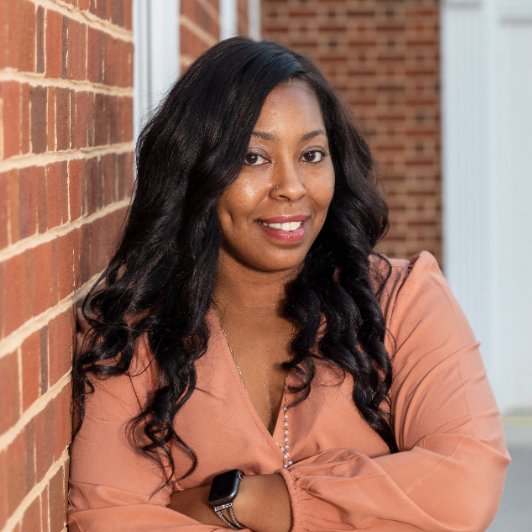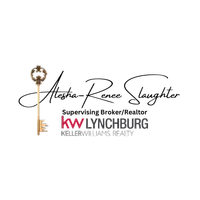Bought with Mike Osei Jr. • Long & Foster-Forest
$260,000
$284,900
8.7%For more information regarding the value of a property, please contact us for a free consultation.
1319 Ashbourne DR Lynchburg, VA 24501
5 Beds
2 Baths
2,326 SqFt
Key Details
Sold Price $260,000
Property Type Single Family Home
Sub Type Single Family Residence
Listing Status Sold
Purchase Type For Sale
Square Footage 2,326 sqft
Price per Sqft $111
Subdivision Blue Ridge Farms
MLS Listing ID 360665
Sold Date 10/10/25
Bedrooms 5
Full Baths 2
Year Built 1972
Lot Size 0.319 Acres
Property Sub-Type Single Family Residence
Property Description
This 5BR/2BA split foyer home in Blue Ridge Farms area, has a ton to offer! Home currently is set-up as duplex with an upstairs unit that is 4BR/1BA with several updates to include new doors, flooring, paint, updated bathroom, & more. Current tenant upstairs pays $1,500, bottom unit has its own seperate entrance & is a 1BR/1BA apartment with kitchen, living room, full bath, & bedroom. Each unit has its own electrical meter, as home previously was a small group home. With the removal of the wall home can easily be transferred back into a 5BR/2BA home with a basement apartment or in-law-suite. The home has several updates to include a newer roof, both upstairs & downstairs bathrooms have been updated, flooring upstairs updated, painting in both units,light fixture, some new doors & much more! Some other features include replacement windows, heat pump, separate electrical meters, & more. Short walk to Peaks View park, & quick drive to many close by stores, schools, & much more!
Location
State VA
County Lynchburg
Zoning R-2
Rooms
Family Room 15x14 Level: Below Grade
Other Rooms 10x10 Level: Below Grade
Dining Room 12x10 Level: Level 1 Above Grade
Kitchen 12x10 Level: Level 1 Above Grade
Interior
Interior Features Cable Available, Cable Connections, Ceiling Fan(s), Drywall, Great Room, High Speed Data Aval, Main Level Bedroom, Separate Dining Room, Smoke Alarm, Tile Bath(s)
Heating Heat Pump
Cooling Heat Pump
Flooring Hardwood, Tile, Vinyl
Fireplaces Number 1 Fireplace, Den, Wood Burning
Exterior
Exterior Feature Deck, Off-Street Parking, Porch, Front Porch, Circular Drive, Paved Drive, Fenced Yard, Garden Space, Landscaped, Insulated Glass, Tennis Courts Nearby
Utilities Available AEP/Appalachian Powr
Roof Type Shingle
Building
Story Multi/Split
Sewer City
Schools
School District Lynchburg
Others
Acceptable Financing Conventional
Listing Terms Conventional
Read Less
Want to know what your home might be worth? Contact us for a FREE valuation!
Our team is ready to help you sell your home for the highest possible price ASAP


