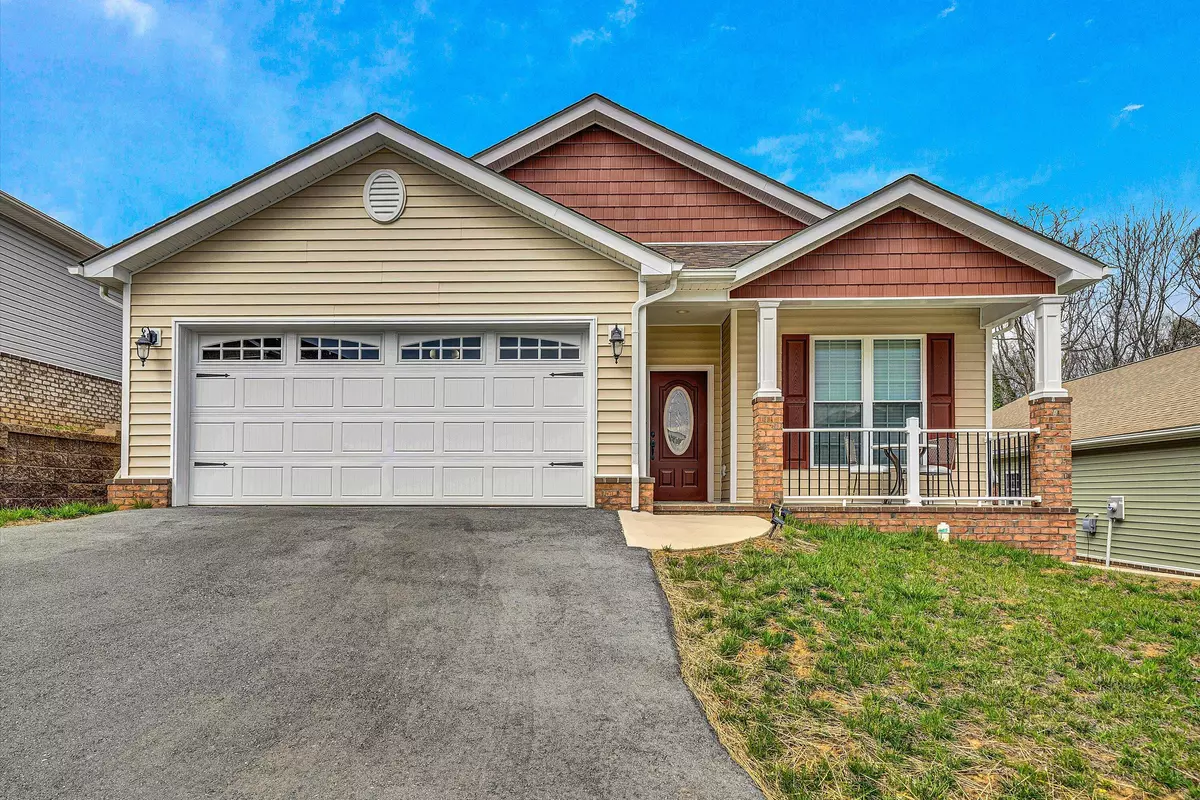$387,000
$394,500
1.9%For more information regarding the value of a property, please contact us for a free consultation.
1252 Trafalgar DR Roanoke, VA 24019
3 Beds
2 Baths
1,732 SqFt
Key Details
Sold Price $387,000
Property Type Single Family Home
Sub Type Single Family Residence
Listing Status Sold
Purchase Type For Sale
Square Footage 1,732 sqft
Price per Sqft $223
Subdivision The Village At Tinker Creek
MLS Listing ID 915616
Sold Date 09/26/25
Style Patio
Bedrooms 3
Full Baths 2
Construction Status Completed
Abv Grd Liv Area 1,732
Year Built 2022
Annual Tax Amount $3,900
Property Sub-Type Single Family Residence
Property Description
Gorgeous patio home featuring 3 bedrooms, 2 full baths, stunning stone gas log fireplace, beautiful oak flooring, vaulted ceilings, stainless steel appliances (not quite 2 years old), ceramic tile and central vacuum, LED lighting, granite kitchen and bath countertops, open concept, kitchen (with island) and pantry, dining area and great room area, epoxy coating on garage floor and lots of storage. This property is almost new and has a private and peaceful back yard for morning or evening enjoyment as well as a covered front porch with mountain views. The community website for information on activities at the clubhouse is www.vatcreekhoa.com. There are social events for all residents/owners to enjoy which are posted on this site. Call today for a tour!
Location
State VA
County Roanoke County
Area 0210 - Roanoke County - North
Rooms
Basement Slab
Interior
Interior Features Breakfast Area, Cathedral Ceiling, Ceiling Fan, Gas Log Fireplace, Storage, Walk-in-Closet
Heating Heat Pump Electric
Cooling Heat Pump Electric
Flooring Carpet, Tile - i.e. ceramic, Wood
Fireplaces Number 1
Fireplaces Type Great Room
Appliance Central Vacuum, Dishwasher, Disposer, Garage Door Opener, Microwave Oven (Built In), Range Electric, Refrigerator
Exterior
Exterior Feature Patio, Paved Driveway
Parking Features Garage Attached
Pool Patio, Paved Driveway
Community Features Restaurant
Amenities Available Restaurant
Building
Lot Description Varied
Story Patio
Sewer Public Sewer
Water Public Water
Construction Status Completed
Schools
Elementary Schools Mountain View
Middle Schools Northside
High Schools Northside
Others
Tax ID 027.20-10-10-00-0000
Read Less
Want to know what your home might be worth? Contact us for a FREE valuation!

Our team is ready to help you sell your home for the highest possible price ASAP
Bought with RE/MAX ALL STARS






