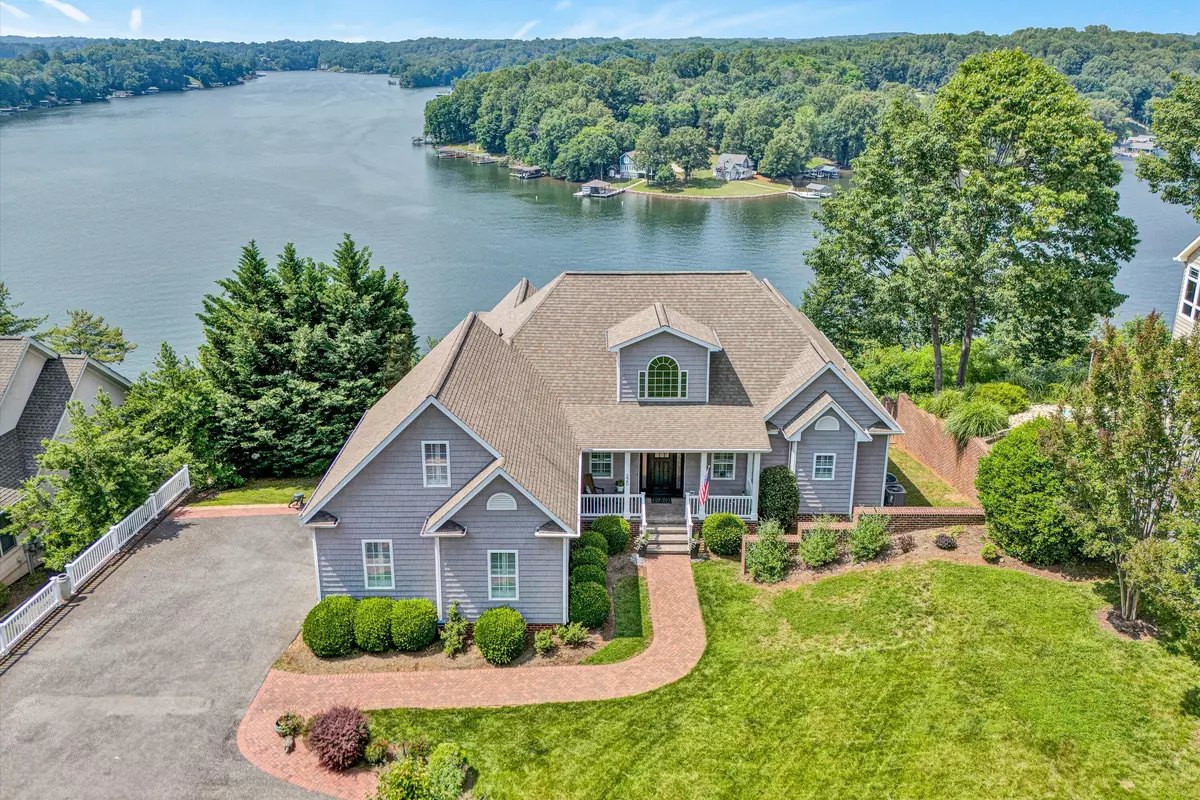$1,000,000
$995,000
0.5%For more information regarding the value of a property, please contact us for a free consultation.
220 Village LN Moneta, VA 24121
3 Beds
3.2 Baths
4,434 SqFt
Key Details
Sold Price $1,000,000
Property Type Single Family Home
Sub Type Single Family Residence
Listing Status Sold
Purchase Type For Sale
Square Footage 4,434 sqft
Price per Sqft $225
Subdivision The Overlook
MLS Listing ID 918019
Sold Date 09/15/25
Style Cape Cod
Bedrooms 3
Full Baths 3
Half Baths 2
Construction Status Completed
Abv Grd Liv Area 2,566
Year Built 2006
Annual Tax Amount $4,533
Lot Size 0.460 Acres
Acres 0.46
Property Sub-Type Single Family Residence
Property Description
Experience of the grandeur of this classic Cape Cod style lakefront home. Stunning unobstructed panoramic wide water & sunset views. The E/L features a primary suite, exquisite gourmet kitchen, every chef's dream w/S/S appliances, Curava quartz countertops, breakfast & dining areas, pantry, living room with fireplace, bonus room over garage, & laundry room. The UL loft for office includes half bath & attic. The L/L features the family room w/wet bar, office, 2 large BR suites & another laundry room. Expansive entry level deck and lower patio offer endless entertaining space. Deeded covered boat slip. Attention to every detail & meticulously maintained. This home offers a generous open floor plan that is warm, comfortable & perfect for entertaining & reflects the ultimate in taste.
Location
State VA
County Franklin County
Area 0490 - Sml Franklin County
Zoning RPD
Body of Water Smith Mtn Lake
Rooms
Basement Walkout - Full
Interior
Interior Features Book Shelves, Breakfast Area, Cathedral Ceiling, Gas Log Fireplace, Storage, Walk-in-Closet, Wet Bar
Heating Heat Pump Electric, Heat Pump Gas, Zoned Heat
Cooling Heat Pump Electric, Zoned Cooling
Flooring Tile - i.e. ceramic, Wood
Fireplaces Number 1
Fireplaces Type Living Room
Appliance Clothes Dryer, Clothes Washer, Cook Top, Dishwasher, Garage Door Opener, Refrigerator
Exterior
Exterior Feature Covered Porch, Deck, Patio, Paved Driveway
Parking Features Garage Attached
Pool Covered Porch, Deck, Patio, Paved Driveway
Waterfront Description Waterfront Property
View Lake, Mountain, Sunset
Building
Lot Description Views
Story Cape Cod
Sewer Private Septic
Water Public Water
Construction Status Completed
Schools
Elementary Schools Dudley
Middle Schools Ben Franklin Middle
High Schools Franklin County
Others
Tax ID 015 04-058 00
Read Less
Want to know what your home might be worth? Contact us for a FREE valuation!

Our team is ready to help you sell your home for the highest possible price ASAP
Bought with SINK REALTY GROUP LLC






