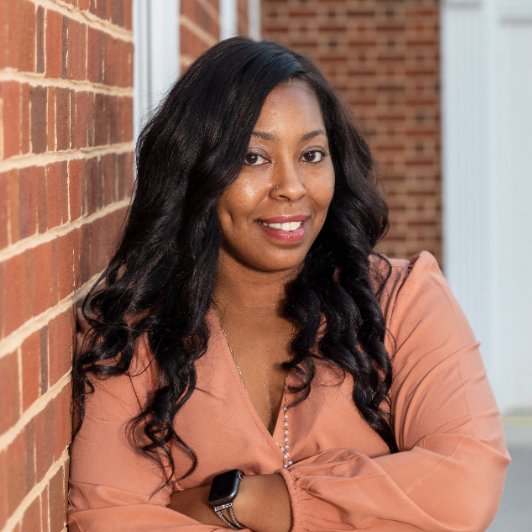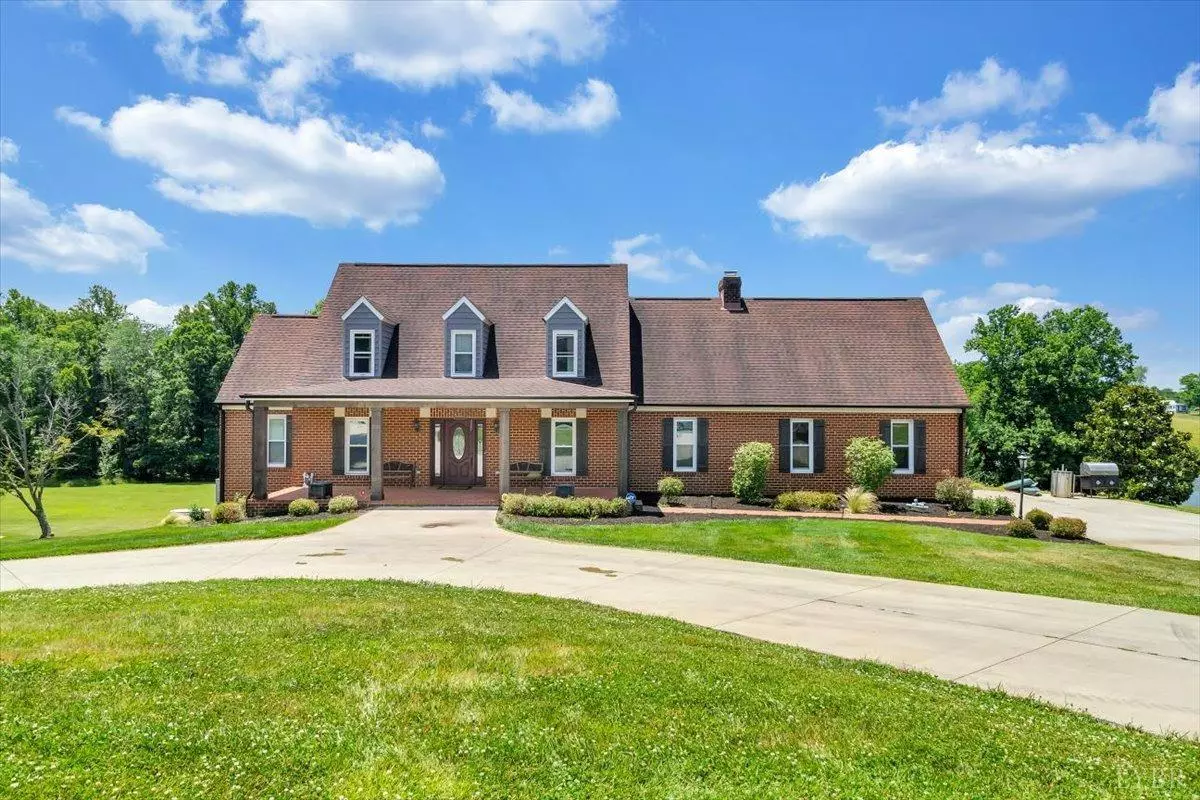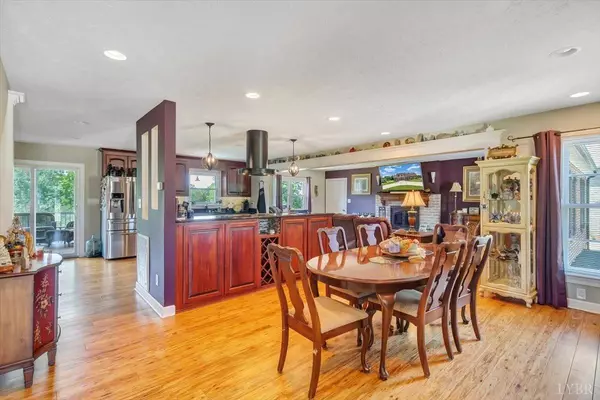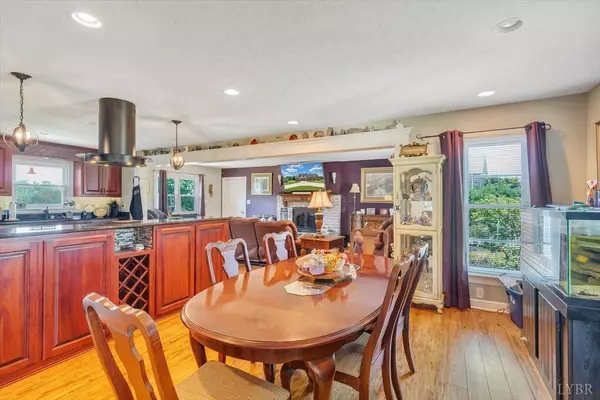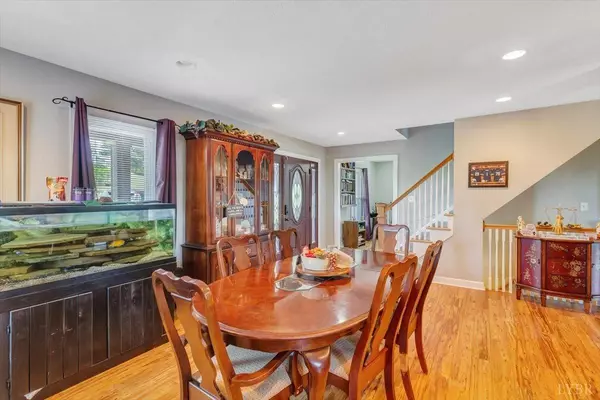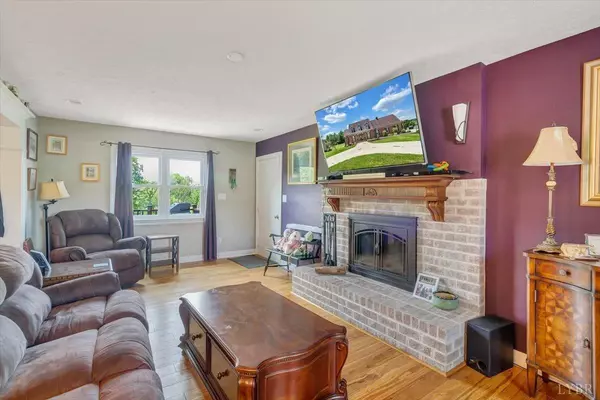Bought with Renee Ruth • EXP Realty LLC-Forest
$619,000
$639,950
3.3%For more information regarding the value of a property, please contact us for a free consultation.
102 Harmony LN Forest, VA 24551
4 Beds
4 Baths
4,968 SqFt
Key Details
Sold Price $619,000
Property Type Single Family Home
Sub Type Single Family Residence
Listing Status Sold
Purchase Type For Sale
Square Footage 4,968 sqft
Price per Sqft $124
Subdivision Mt Haven
MLS Listing ID 344985
Sold Date 08/18/23
Bedrooms 4
Full Baths 3
Half Baths 1
Year Built 1994
Lot Size 1.570 Acres
Property Sub-Type Single Family Residence
Property Description
Welcome to your next home. NO HOA FEES Pull onto this brand new concrete drive, including Roof, Windows, Heat Pumps. True open-concept in this home. Gorgeous Bamboo Hardwood Flooring. Main Level has a Formal Living Rm/Office; Dining Rm; Kitchen & Island. custom made solid Cherry Cabinets & Granite Counters, Stainless Steel Appliances. A Master Bedroom w/ Walk-In-Closet, Private Bath plus a door leading to its own Deck space. Two-Car Garage. Upstairs to 3 Bedrooms, Full Bath, a Bonus Room. Basement w/ 5th BR, Full Bath, Laundry Rm, Den, Storage. Saltwater Pool is open & ready for those parties! This home has an In law suite in the basement. Sewer is available through the county. Generac Generator does convey. All exterior trim was recently updated.
Location
State VA
County Bedford
Rooms
Other Rooms 12x18 Level: Below Grade 11x14 Level: Below Grade 14x16 Level: Below Grade
Dining Room 16x13 Level: Level 1 Above Grade
Kitchen 21x17 Level: Level 1 Above Grade
Interior
Interior Features Cable Connections, High Speed Data Aval, Walk-In Closet(s)
Heating Heat Pump
Cooling Heat Pump
Flooring Carpet, Ceramic Tile, Hardwood
Fireplaces Number 1 Fireplace
Exterior
Exterior Feature In Ground Pool, Garden Space, Hot Tub, Screened Porch
Garage Spaces 529.0
Roof Type Shingle
Building
Story One and One Half
Sewer Septic Tank
Schools
School District Bedford
Others
Acceptable Financing Conventional
Listing Terms Conventional
Read Less
Want to know what your home might be worth? Contact us for a FREE valuation!
Our team is ready to help you sell your home for the highest possible price ASAP
