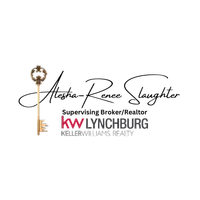
4780 John Scott DR Lynchburg, VA 24503
4 Beds
3.1 Baths
2,886 SqFt
UPDATED:
Key Details
Property Type Single Family Home
Sub Type Single Family Residence
Listing Status Active
Purchase Type For Sale
Square Footage 2,886 sqft
Price per Sqft $190
MLS Listing ID 921562
Style 2 Story
Bedrooms 4
Full Baths 3
Half Baths 1
Construction Status Completed
Abv Grd Liv Area 2,372
Year Built 1981
Annual Tax Amount $3,980
Lot Size 0.960 Acres
Acres 0.96
Property Sub-Type Single Family Residence
Property Description
Location
State VA
County City Of Lynchburg
Area 1900 - City Of Lynchburg
Rooms
Basement Full Basement
Interior
Interior Features Book Shelves, Breakfast Area, Masonry Fireplace, Storage
Heating Heat Pump Electric
Cooling Heat Pump Electric
Flooring Tile - i.e. ceramic, Wood
Fireplaces Number 2
Fireplaces Type Basement, Living Room
Appliance Clothes Dryer, Clothes Washer, Dishwasher, Microwave Oven (Built In), Range Electric, Refrigerator
Exterior
Exterior Feature Deck, Garden Space, Paved Driveway, Storage Shed
Pool Deck, Garden Space, Paved Driveway, Storage Shed
Building
Lot Description Varied
Story 2 Story
Sewer Public Sewer
Water Public Water
Construction Status Completed
Schools
Elementary Schools Other - See Remarks
Middle Schools Other - See Remarks
High Schools Other - See Remarks
Others
Tax ID 18804001
Miscellaneous Cul-de-sac,Paved Road






