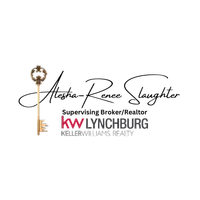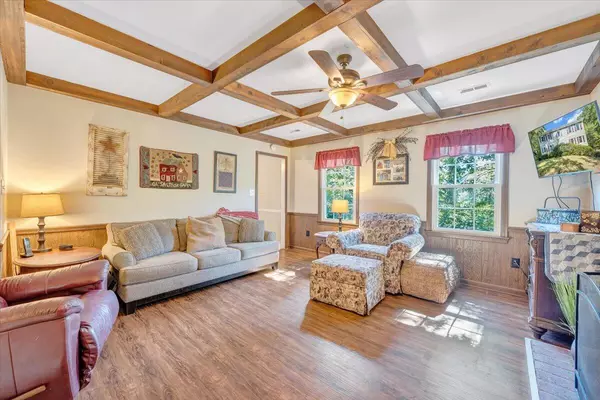
5651 North Lake DR Roanoke, VA 24019
4 Beds
2.1 Baths
2,352 SqFt
UPDATED:
Key Details
Property Type Single Family Home
Sub Type Single Family Residence
Listing Status Active
Purchase Type For Sale
Square Footage 2,352 sqft
Price per Sqft $169
Subdivision North Lakes
MLS Listing ID 921502
Style 2 Story
Bedrooms 4
Full Baths 2
Half Baths 1
Construction Status Completed
Abv Grd Liv Area 2,352
Year Built 1981
Annual Tax Amount $3,453
Lot Size 1.000 Acres
Acres 1.0
Property Sub-Type Single Family Residence
Property Description
Location
State VA
County Roanoke County
Area 0210 - Roanoke County - North
Interior
Interior Features Attic Fan, Ceiling Fan(s), Walk-In Closet(s)
Heating Forced Air Gas
Cooling Central Air
Flooring Carpet, Luxury Vinyl Plank, Tile - i.e. ceramic
Fireplaces Number 2
Fireplaces Type Basement, Family Room, Gas Log, Masonry
Appliance Clothes Dryer, Clothes Washer, Dishwasher, Disposer, Garage Door Opener, Microwave Oven (Built In), Range Electric, Refrigerator
Exterior
Exterior Feature Fenced Yard, Shed(s)
Parking Features Garage Under
Pool Fenced Yard, Shed(s)
Building
Lot Description Up Slope, Wooded
Story 2 Story
Sewer Public Sewer
Water Public
Construction Status Completed
Schools
Elementary Schools Glen Cove
Middle Schools Northside
High Schools Northside
Others
Tax ID 036.12-01-28.00-0000,036.12-01-27.00-0000
Miscellaneous Cable TV,Paved Road
Virtual Tour https://rapidimagery.hd.pics/5651-North-Lake-Dr/idx






