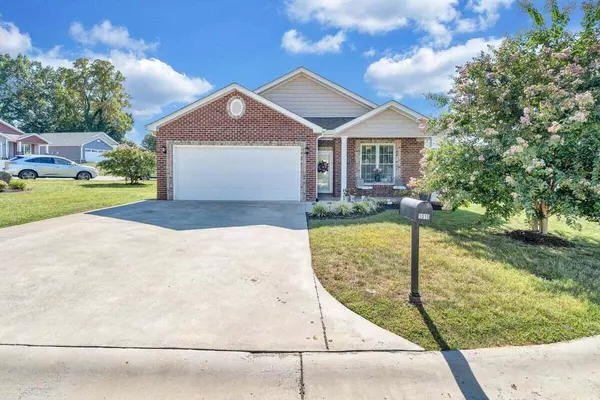
1010 Big Ben DR Roanoke, VA 24019
3 Beds
2 Baths
1,621 SqFt
UPDATED:
Key Details
Property Type Single Family Home
Sub Type Single Family Residence
Listing Status Active
Purchase Type For Sale
Square Footage 1,621 sqft
Price per Sqft $237
Subdivision The Village At Tinker Creek
MLS Listing ID 920413
Style Patio
Bedrooms 3
Full Baths 2
Construction Status Completed
Abv Grd Liv Area 1,621
Year Built 2018
Annual Tax Amount $3,532
Lot Size 7,405 Sqft
Acres 0.17
Property Sub-Type Single Family Residence
Property Description
Location
State VA
County Roanoke County
Area 0210 - Roanoke County - North
Rooms
Basement Slab
Interior
Interior Features Breakfast Area, Cathedral Ceiling, Ceiling Fan, Gas Log Fireplace, Storage
Heating Heat Pump Electric
Cooling Heat Pump Electric
Flooring Carpet, Luxury Vinyl Plank, Tile - i.e. ceramic, Wood
Fireplaces Number 1
Fireplaces Type Family Room
Appliance Central Vacuum, Clothes Dryer, Clothes Washer, Dishwasher, Disposer, Garage Door Opener, Microwave Oven (Built In), Range Electric, Refrigerator
Exterior
Exterior Feature Bay Window, Covered Porch, Patio, Paved Driveway
Parking Features Garage Attached
Pool Bay Window, Covered Porch, Patio, Paved Driveway
View Mountain, Sunrise, Sunset
Building
Lot Description Cleared, Level Lot
Story Patio
Sewer Public Sewer
Water Public Water
Construction Status Completed
Schools
Elementary Schools Mountain View
Middle Schools Northside
High Schools Northside
Others
Tax ID 027.20-06-01.00.0000
Miscellaneous Cable TV,Cul-de-sac,Handicap Access,Paved Road,Pond






