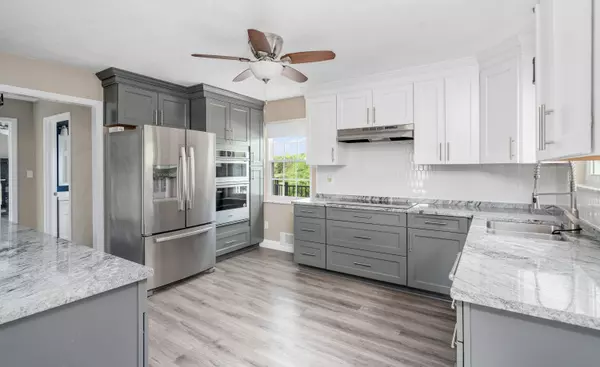
3919 Botetourt RD Fincastle, VA 24090
4 Beds
3 Baths
2,583 SqFt
UPDATED:
Key Details
Property Type Single Family Home
Sub Type Single Family Residence
Listing Status Active
Purchase Type For Sale
Square Footage 2,583 sqft
Price per Sqft $210
MLS Listing ID 916935
Style 2 Story
Bedrooms 4
Full Baths 3
Construction Status Completed
Abv Grd Liv Area 2,583
Year Built 1974
Annual Tax Amount $2,609
Lot Size 4.470 Acres
Acres 4.47
Property Sub-Type Single Family Residence
Property Description
Location
State VA
County Botetourt County
Area 0700 - Botetourt County
Rooms
Basement Walkout - Full
Interior
Interior Features Bookcases, Ceiling Fan(s), Masonry, Storage
Heating Heat Pump Electric
Cooling Heat Pump Electric
Flooring Luxury Vinyl Plank, Marble, Tile - i.e. ceramic
Fireplaces Number 1
Fireplaces Type Den, Gas Log
Appliance Cook Top, Dishwasher, Range Hood, Refrigerator, Wall Oven
Exterior
Exterior Feature Deck, Garden Space, Patio, Paved Driveway, Shed(s)
Parking Features Garage Attached
Pool Deck, Garden Space, Patio, Paved Driveway, Shed(s)
View Mountain(s)
Building
Lot Description Level
Story 2 Story
Sewer Private Septic
Water Private Well
Construction Status Completed
Schools
Elementary Schools Breckinridge
Middle Schools Central Academy
High Schools James River
Others
Tax ID 48-33
Virtual Tour https://my.matterport.com/show/?m=X15jBJjFRQf






